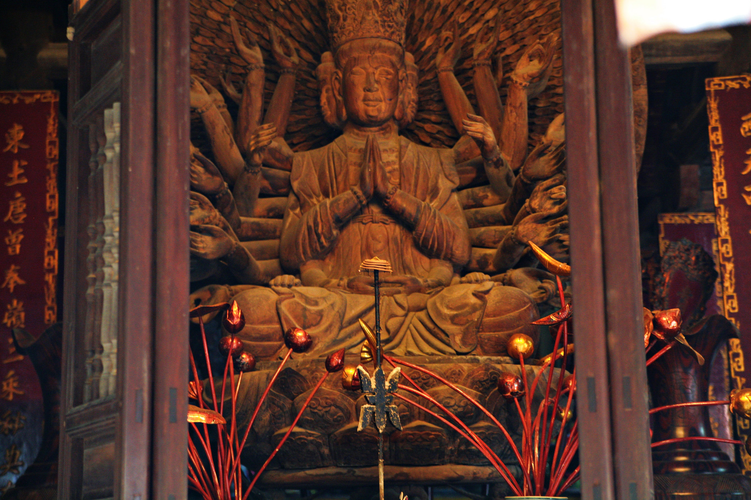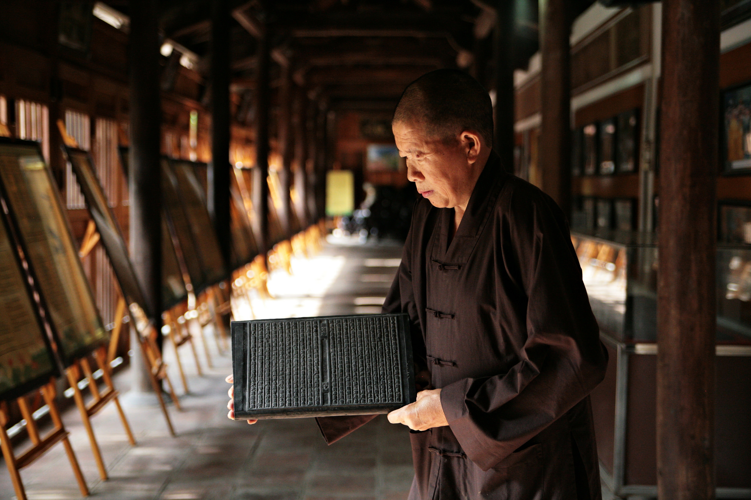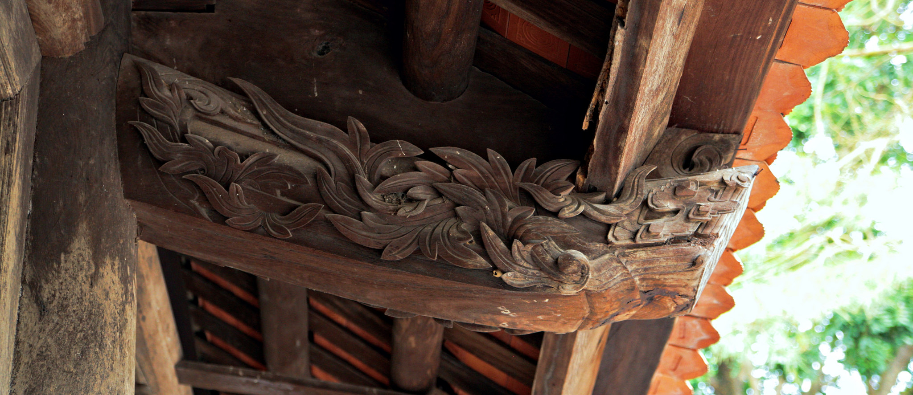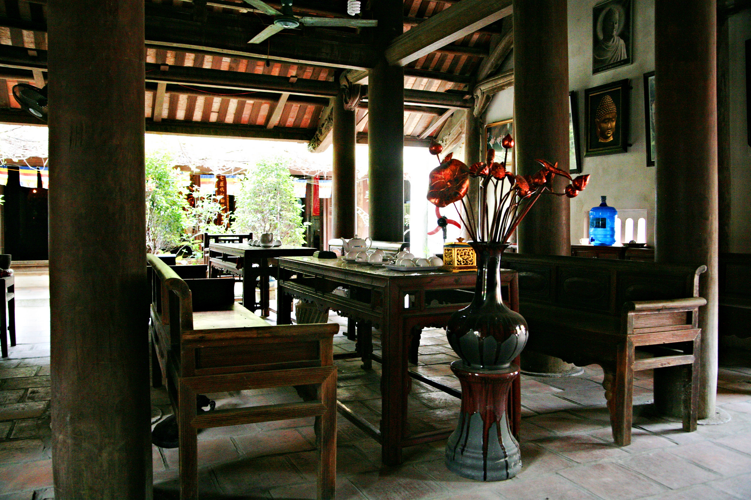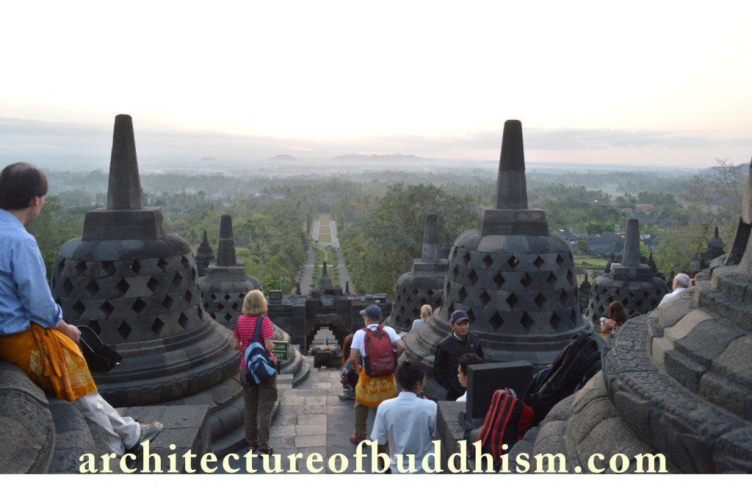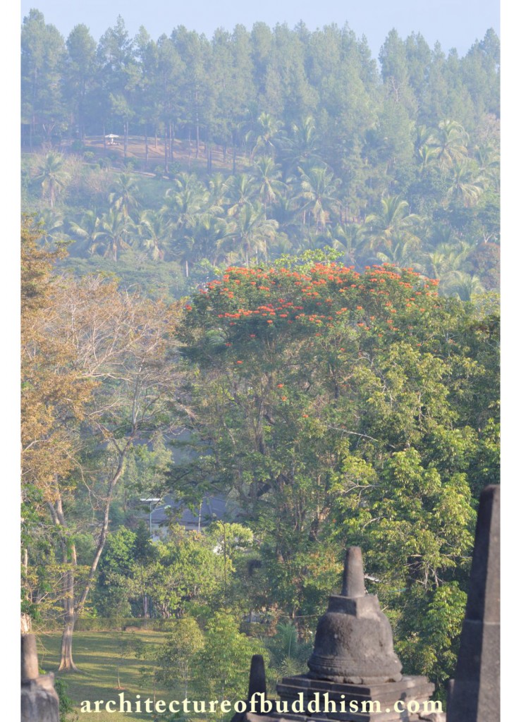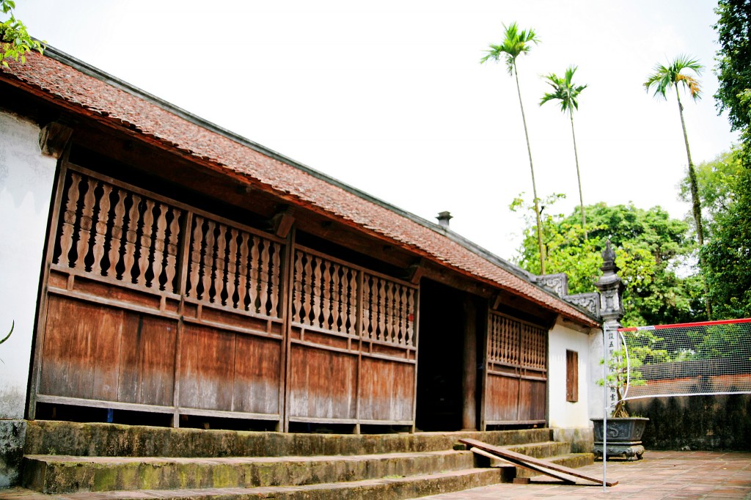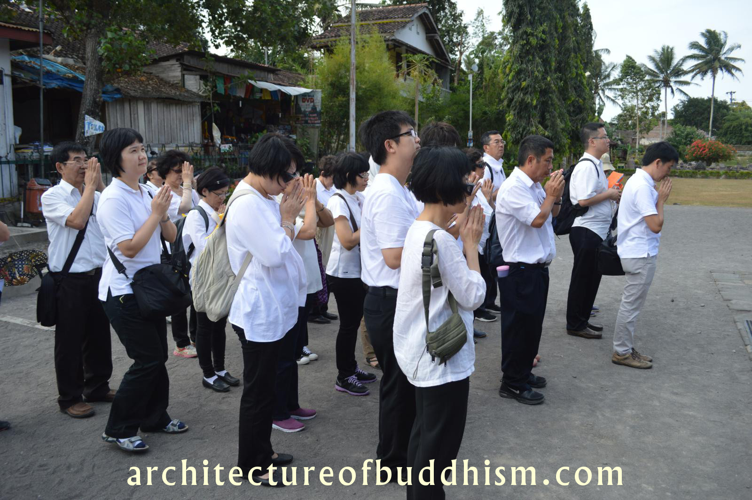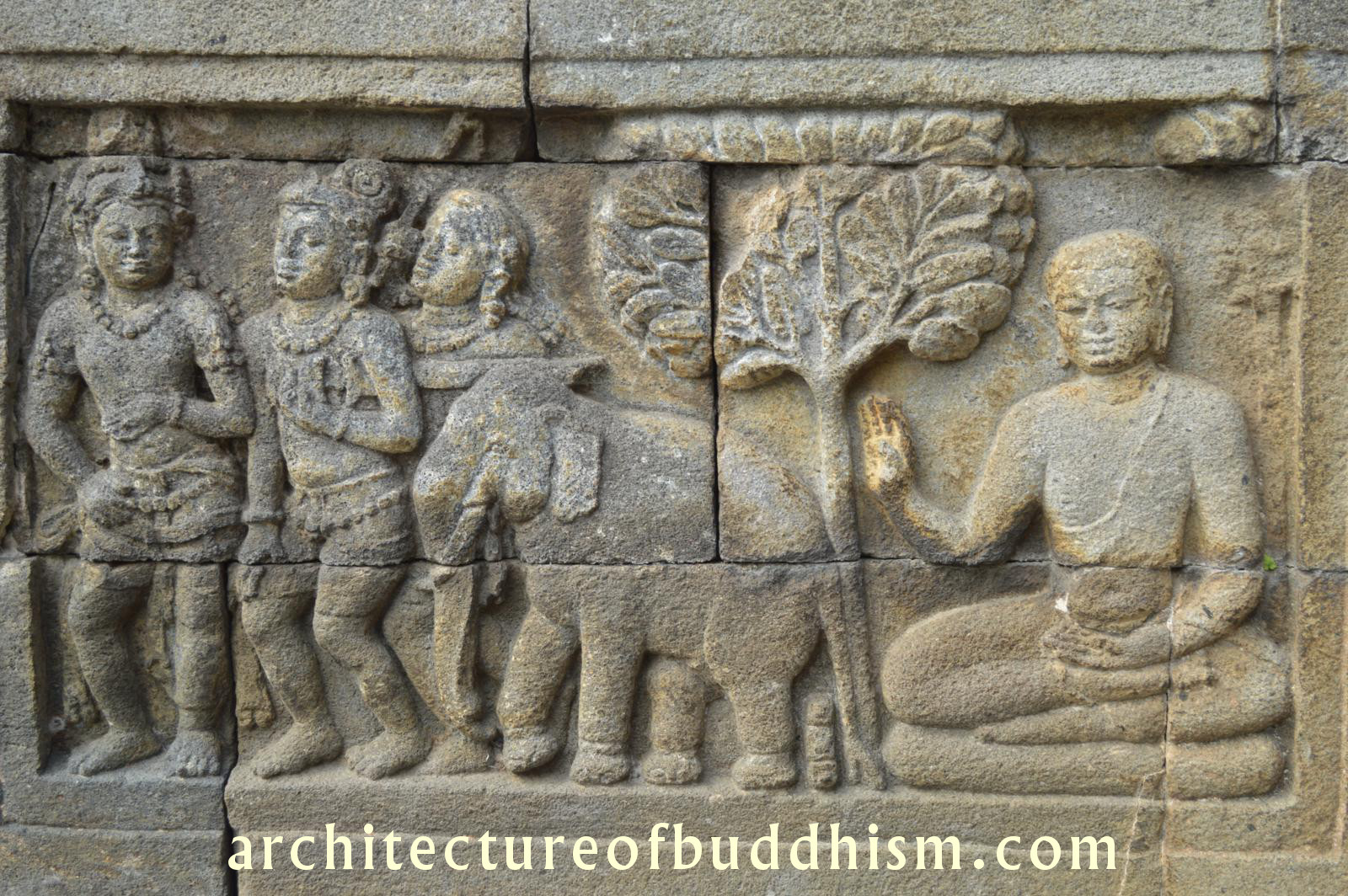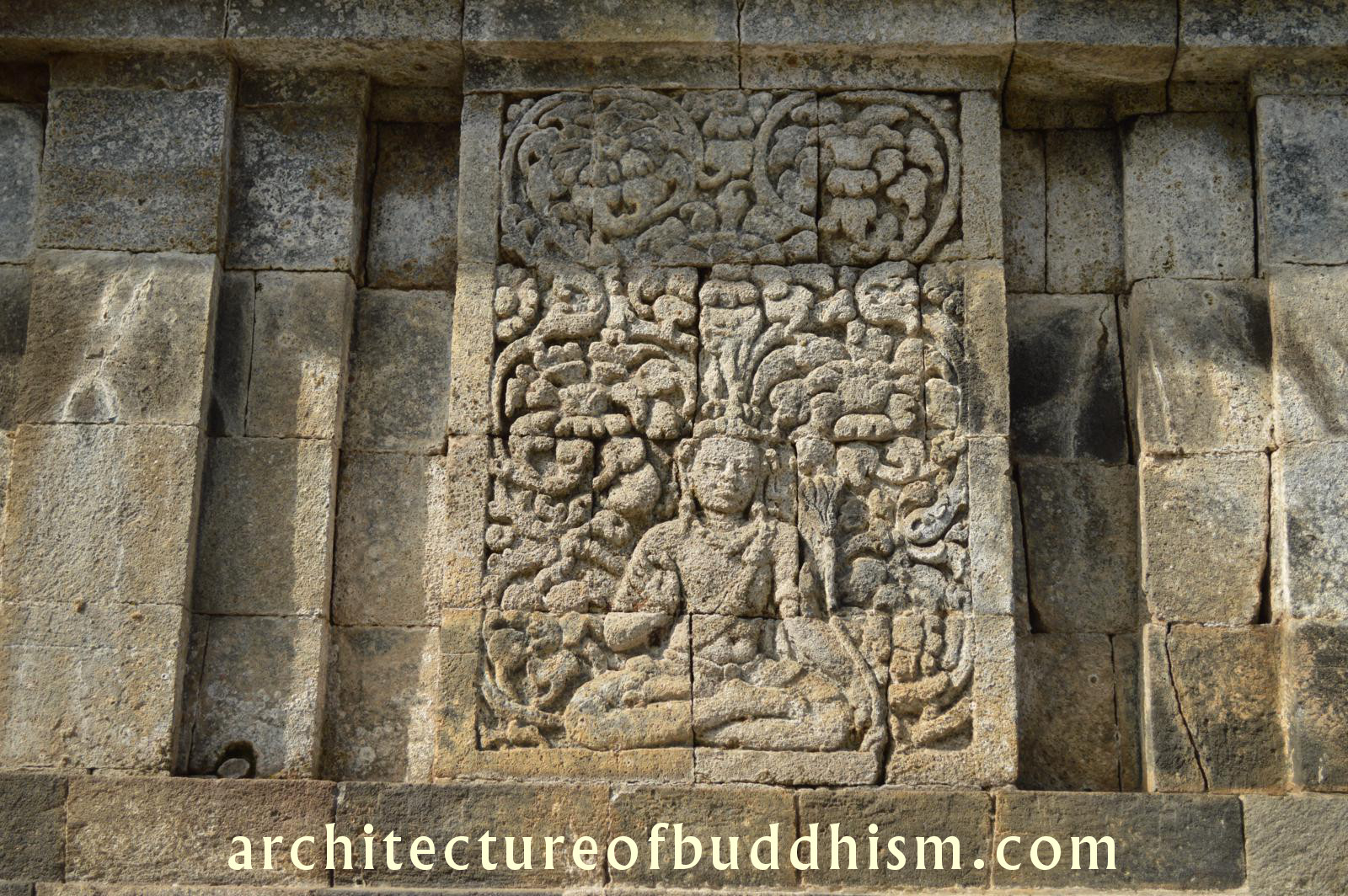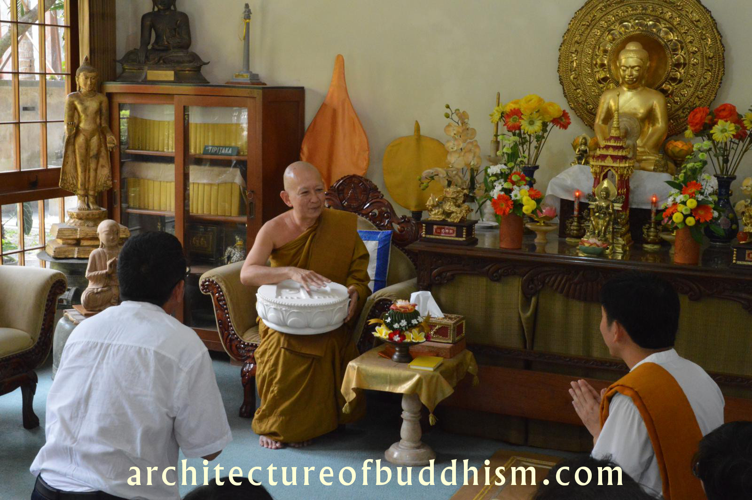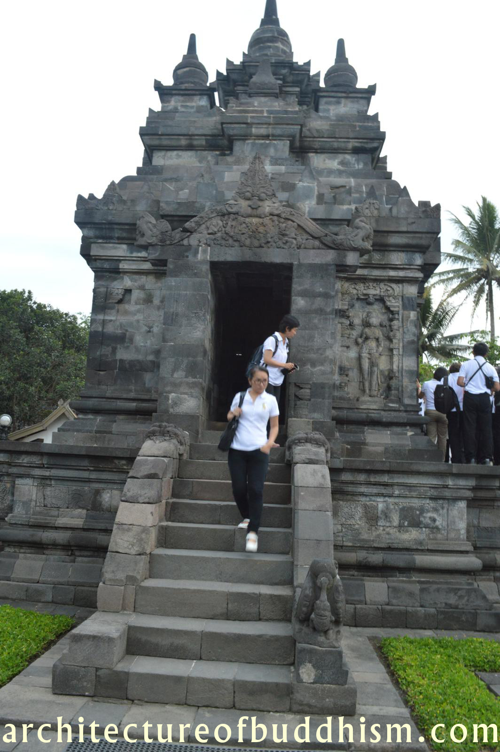
This post covers the final day from the travel diary by Joan Foo Mahony, publisher of Architecture of the Buddhist World book series. Part One can be found here. Part Two here.
On the final day of our Borobudur region trip, we were taken to the Prambanan Park area, a sacred area where Hinduism and Buddhism thrived. Here, we were treated to not only the biggest and grandest Hindu temple complex in S.E Asia, known as Prambanan, but also some of the oldest and most interesting Buddhist temples which were located in the same park.
PRAMBANAN
The Prambanan Temple complex is Hindu and was built in 850 CE to 856 CE (after Borobodur and before Angkor), and by the Sanjaya Dynasty after the Shailendras were driven out of Java and back to Palembang in Sumatra. But the Sanjayites did not destroy the Buddhist temples already built nearby (Candi Sari, Kalasan, Lumbang, Plaosan and Sewu) but kept them, out of deference perhaps to the wife of the Hindu king, who was Buddhist and a member of the previous Buddhist Shailendra dynasty. It was also interesting to note that Hinduism in Java was not exactly the same as in India. When Hinduism took hold in Java, just as in the case of Buddhism, it incorporated part of the Javanese customs and traditions.
The Prambanan complex of temples consist of the biggest one in the centre dedicated to the Hindu God Shiva, the destroyer with Vishnu (the preserver) and Brahma (the creator) on either side and their vehicles in front. These are the Hindu trinity or Makti. Just as in the case of India, the temple to Shiva dominates here. In fact, in India, there are very few temples dedicated to Brahma. Most are dedicated to Shiva and in northern India to Vishnu.
The consort of Shiva is Durga and there is a temple dedicated to Durga in the grounds and to Ganesha, Shiva’s son, half elephant, half man. The main shrine has a huge 3 meter high statue of Shiva and of Durga on the side as well as Ganesha. In all the balsutrades and walls, there are some very exquisite carvings showing a very level of Sri Vijayan art.

The 3 vehicles or mounts of the Hindu Gods (called vahana or wahana) are located in front of each temple. Magnificent intricately carved stone statues of Shiva’s vehicle, Nandi (the bull) ; Brahma’s angsa (the swan) ; and Vishnu’s garuda (the eagle).
The Prambanan complex is huge and has outer and inner courts. The main temple called the Roro Jonggrang temple which is dedicated to Shiva rises to 47 meters in height and is higher than Borobodur. There are about 240 structures in Prambanan and of these, most are in ruins with about only 8 temples standing.
The balustrades of the temples all contain beautiful bas reliefs depicting the entire epic of the Ramayana. Prambanan being a Hindu temple is architecturally very different from the Buddhist temples and is NOT symmetrical nor is it in the shape of a mandala. The Hindu temples are all slender and tall, reaching upwards like the representations of Mt. Meru.
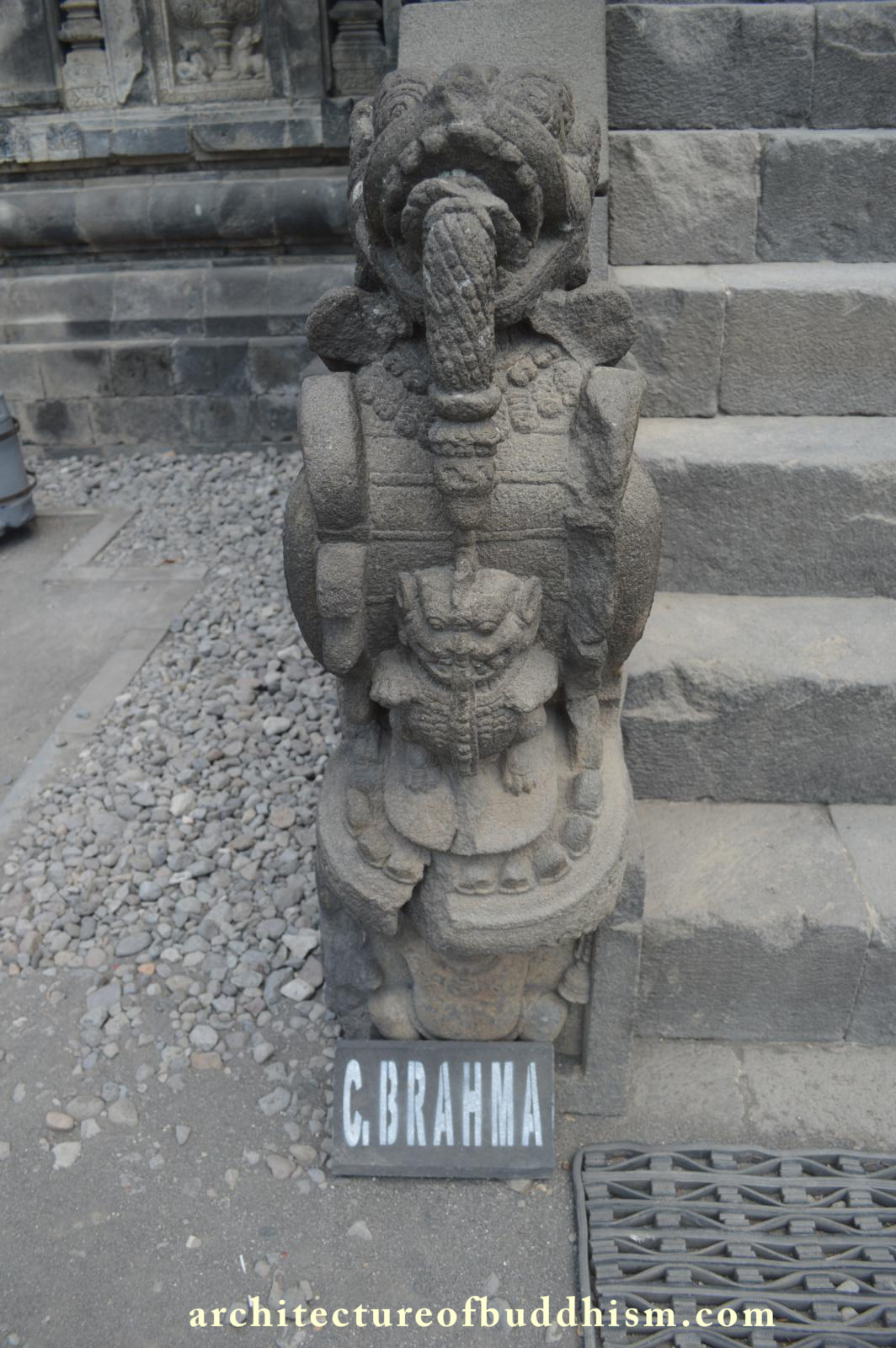
CANDI SARI
Candi Sari is a Buddhist temple, built in a straight line to the Candi Kalasan, built at the same time and about 1 km apart. However, where Candi Kalasan was used purely as a temple, Candi Sari was built purely as a vihara or monastery, for the monks as a place to stay. In fact , the word “Sari” means to sleep or a place to sleep.

The monks’ rooms ( the size is 3m x 5.8m per room or 220 sq ft per room ) are all in the upper floors with no decoration in the walls and no niche for statues, plain and simple as is the case for the abodes of monks. As a vihara, the Candi Sari has many chambers; one central and 2 side chambers; the upper chambers as mentioned are the bedrooms for monks. How did the monks get up to the bedrooms? Perhaps via wooden staircases which are now obviously destroyed. In fact, almost 70% of the Candi Sari structures are lost and could not be re-built.
There is a beautiful central chamber for praying, with stone niches – all built in proportion where once bronze statues would have been placed. The main gate faces east, with the Mahakala at the entrance – to represent how on entering, it swallows up our defilements – for pilgrims it means leave your defilements outside when you enter.
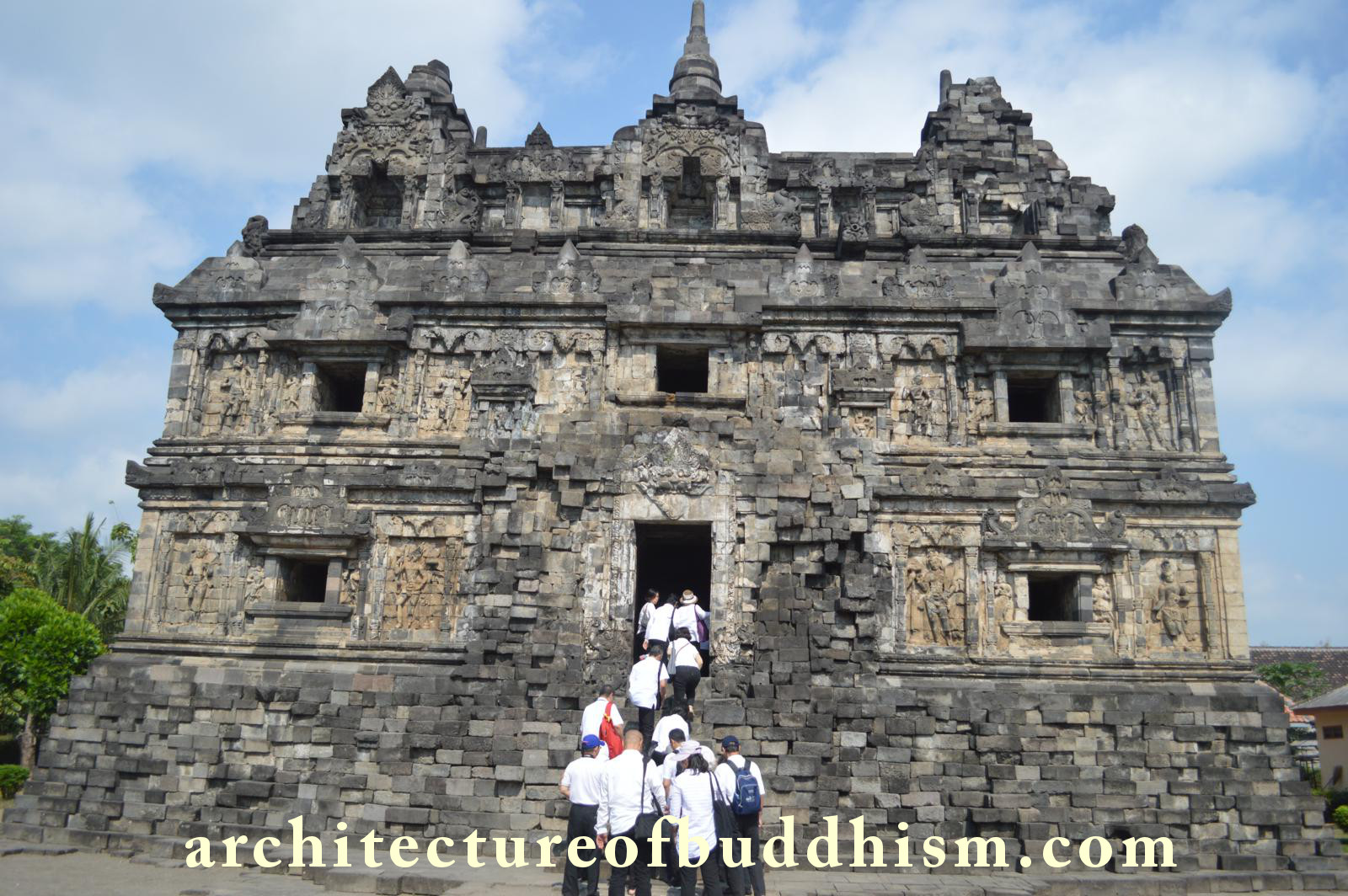
Note: Mahakala, a wrathful deity, is considered to be the fierce and powerful emanation of Avalokiteshvara, the bodhisattva of compassion. This deity is one of the Dharmapalas in Vajrayana Buddhism who defend the Dharma from corruption and degeneration and from forces hostile to it; to keep the site of the ritual free from impure thoughts and actions; to guide and protect the individual practitioner from all kinds of deception and delusion; bestow the power to overcome life struggles; and to eliminate one’s obstacles and impediment that hinder.

Both Candi Sari and Candi Kalasan predate Borobodur; maybe 5 to 6 years before Borobodur and various elements – such as finely carved windows with stupikas – later used at Borobodur were first used here.
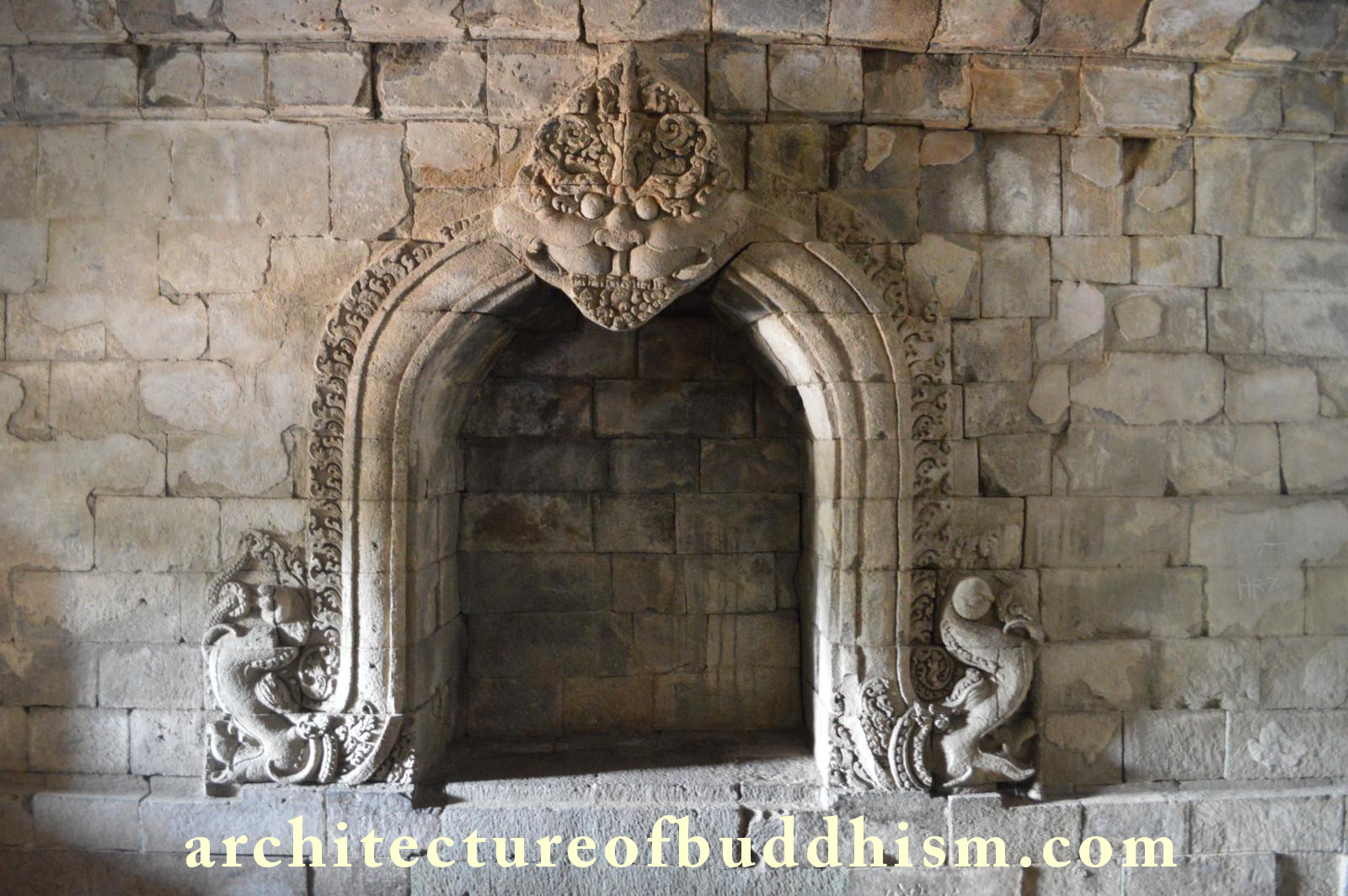
CANDI KALASAN
As mentioned, Candi Kalasan is perhaps the earliest of all the monuments, built in 778 CE, and was conceived with Candi Sari as a pair of buildings, Candi Kalasan, the shrine and Candi Sari, the Vihara. The monks lived in Sari but they prayed at Kalasan.
Although now in a rather ruined state, we could still see the very unique carvings at the big main arch reaching up to the top of the shrine and over the eastern entrance to the temple. Most of the shrine is in ruins and not too accessible.
CANDI LUMBUNG
This temple is dedicated to Manjushri and carved from the outside and probably was the prototype for Candi Sewu and Prambanan.
CANDI SEWU
This is the second largest Buddhist monument in Java after Borobodur. The word “Sewu” means a thousand or a multitude of a thousand. Candi Sewu, like Borobodur was built as a monumental Buddhist temple with multiple structures. Candi Sewu was built just after or perhaps even during Borobodur. However, unlike Borobodur where everything is open and there are no enclosed structures, Candi Sewu also devised and built as a monumental structure is multi-chambered and fully enclosed.

Like Borobudur, it is perfect, beautiful and symmetrical. Its height is 30 meters at the central tower and the diameter is 29 meters at the base. The width of the Candi Sewu complex is 185 meters and the length 165 metres – the size of 2 football fields ! Here, there are 249 structures and is laid out in the shape of a mandala. There is a central building surrounded by four corners ( Penjuru ). Surrounding the main building and the 4 corners is a rectangular with many layers or Perwara augmenting each one.
Candi Sewu was built to honour Manjushri. It is a beautiiful Sri Viyayan style temple. The stupas are built in the Central Java style ie bulbous and stocky and not like the stupas of Candi Mendut which is East Java style and very slender.
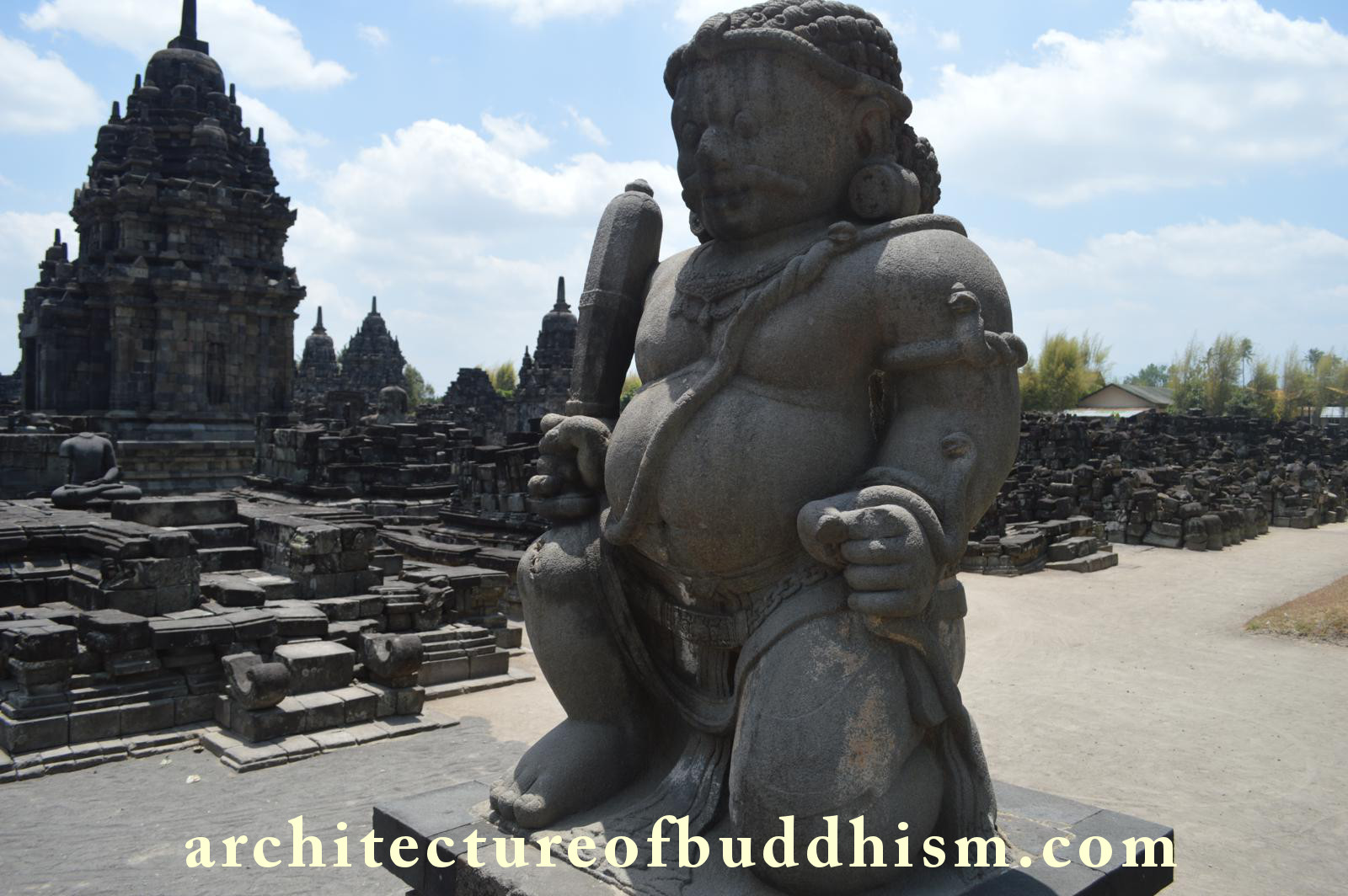
In front of temple are the guardians or Dwarapala which are stone figures of animal chimera or mythical protectors which guard the temples . There is a pair of Dwarapala in each cardinal direction.
CANDI PLAOSAN
Built around the middle of the 9th century , around the time the Hindu temples of Prambanan was built, Candi Plaosan was sponsored by the wife of the Hindu king as she was Buddhist . So, Plaosan was built just 1 km away from Prambanan and dedicated to Manjushri. Originally Plaosan had 174 stuctures, not as big as Sewu but still quite amazing. Now, not many temples are left.




Parangtritis beach
We ended our trip with sunset at Parangtritis beach, on the southern Java coast facing the Indian Ocean. Our trip had begun with the full moon high above our heads amidst the soft strains of Indonesian gamelan music and the backdrop of Ramayana dances ; followed by the most spiritual sunrise over the sacred ruins of Borobodur; and ended so fittingly with the red glows of sunset and the roaring ocean waves bearing down on Javanese rocks over the limitless horizon of the Indian ocean.

Writing by Joan Foo Mahony; in New York on 30th September 2013; Photos many thanks to Alex Toong
>> Read part 1 of this travel diary here
>>Read part 2 of this travel diary here
>> Pinterest gallery of further Central Java trip photos here

